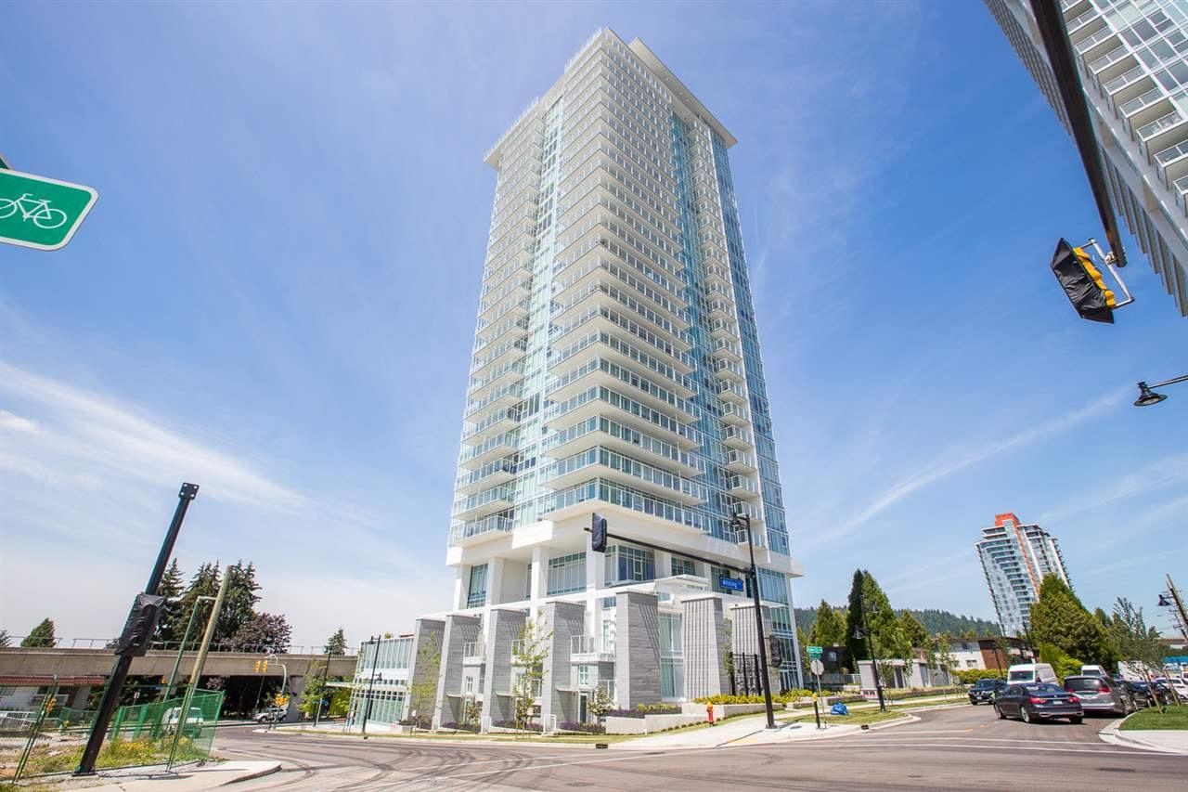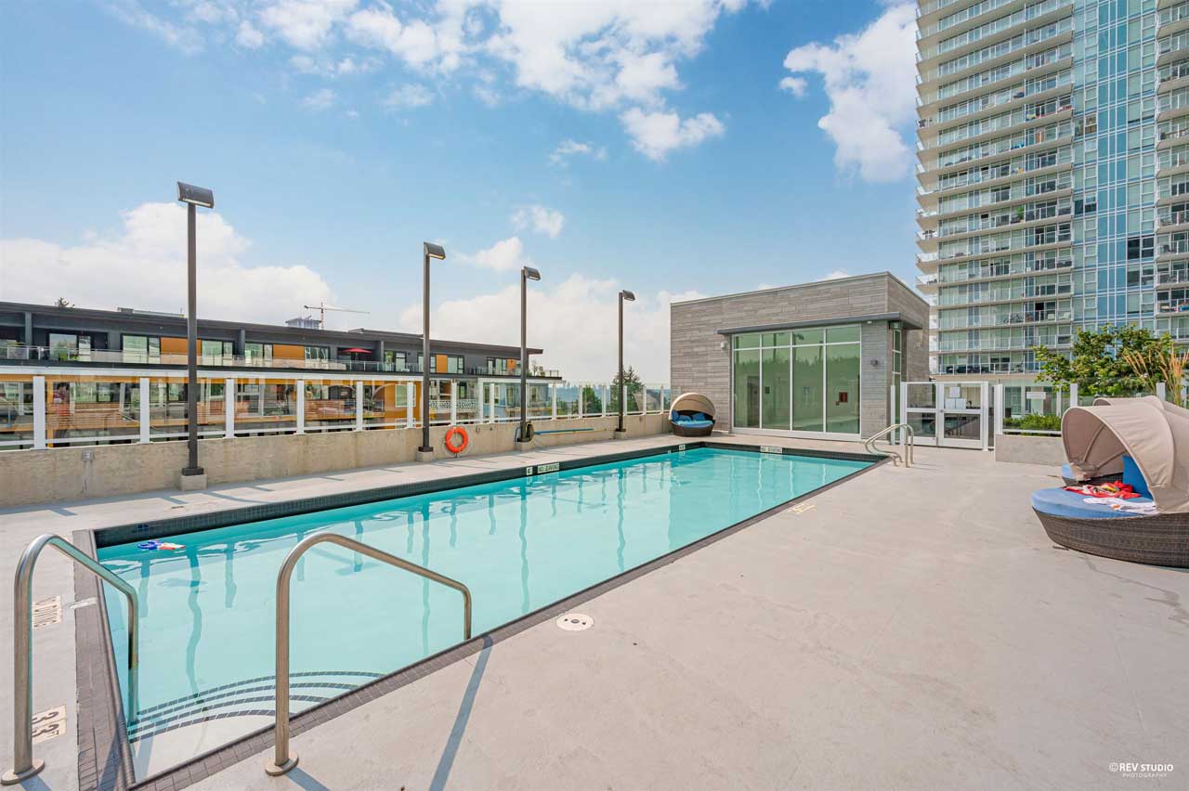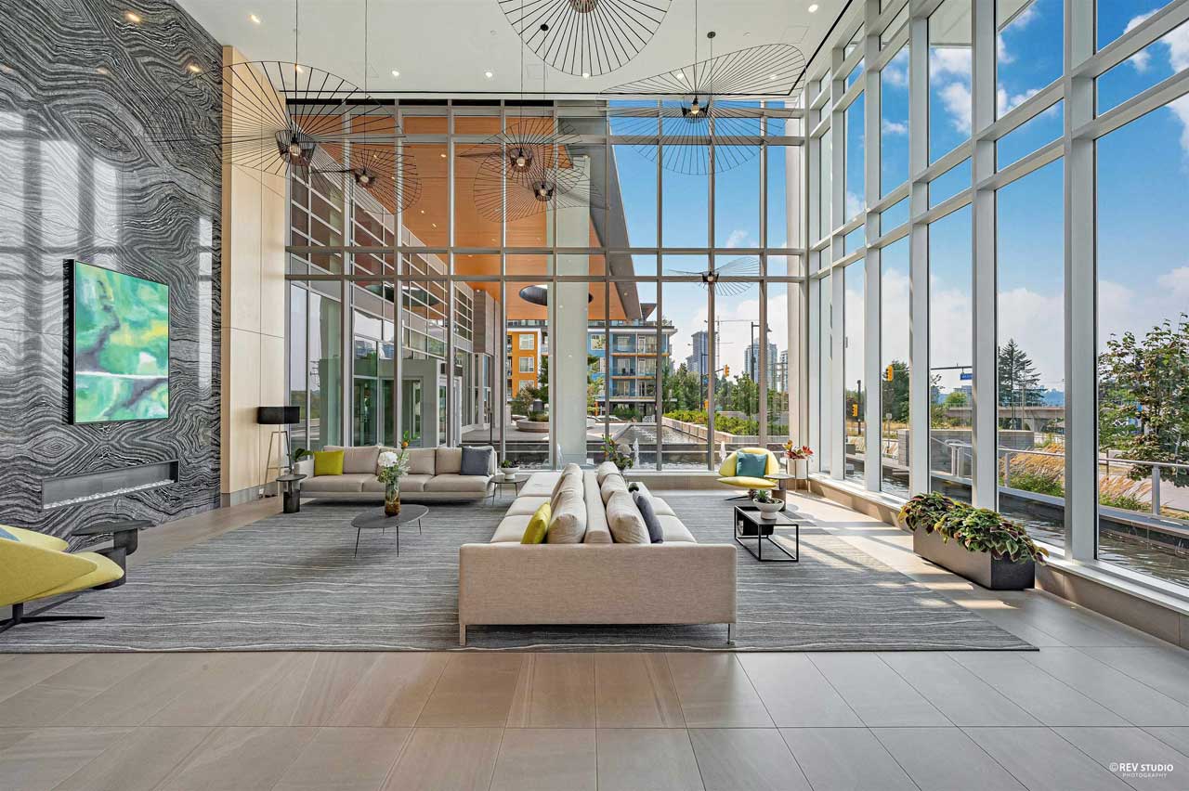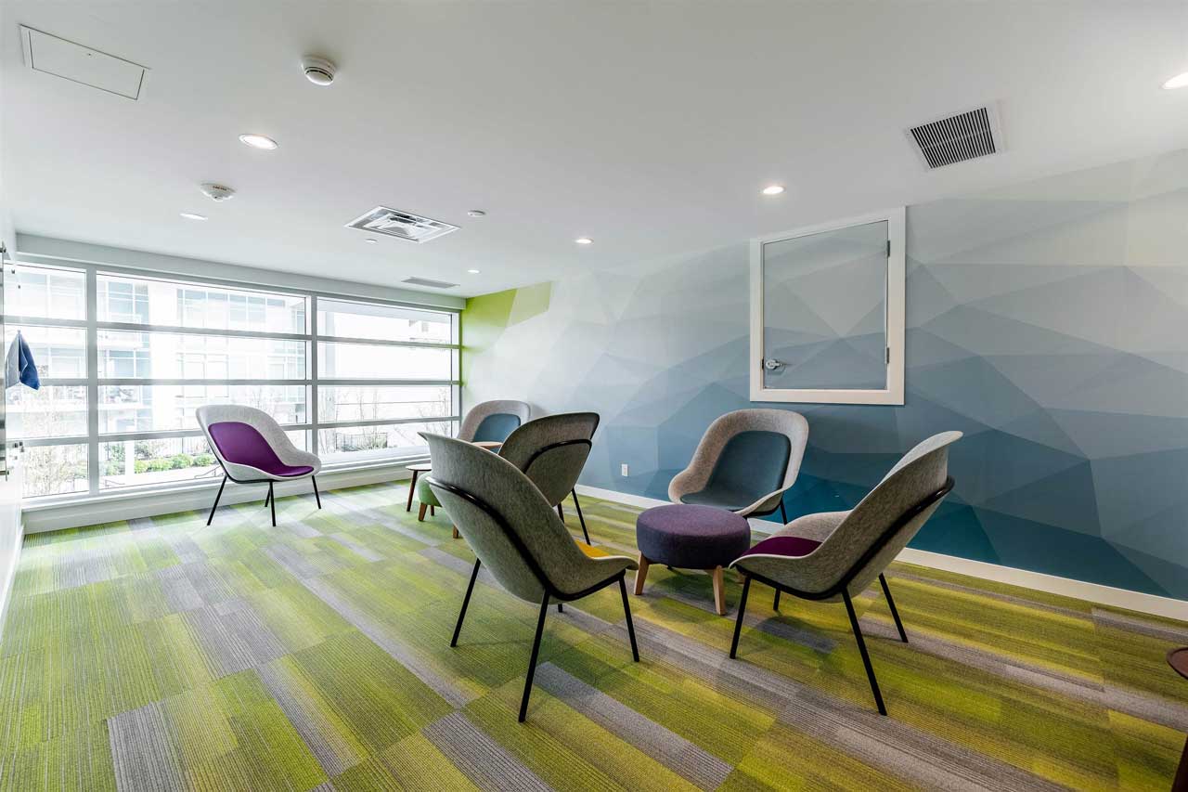Developer: BOSA BLUESKY Properties
Year Built: 2020
Amenities and Features:
- Games Room
- Gym
- Concierge
- Pool
- Hot Tub
- Basketball Court
- Roof top garden/ courtyard
- Underground Parking
- Storage Lockers
- Transit nearby
- Shopping nearby
Developer: BOSA BLUESKY Properties
Year Built: 2020
Marquee is a striking 36-storey high-rise by Bosa and Bluesky Properties, located in the rapidly developing Burquitlam neighbourhood. This modern tower offers a variety of one-, two-, and three-bedroom condos designed with BosaSPACE® innovation, allowing residents to maximize functionality with transformable layouts and sleek contemporary finishes. Homes feature open-concept floor plans, premium appliances, and large balconies with expansive views of the North Shore Mountains, Fraser River, and Metro Vancouver skyline. Residents enjoy resort-style amenities including a fully equipped fitness centre, outdoor terrace with social spaces, lounge, and landscaped gardens. With Burquitlam SkyTrain Station, Lougheed Town Centre, SFU, schools, shops, and restaurants just minutes away, Marquee Coquitlam condos combine modern design, lifestyle convenience, and excellent transit access, making them a top choice for both homeowners and investors.
Developer: BOSA BLUESKY Properties
Year Built: 2020
Amenities and Features:










Use the link below to search for other condo and townhouse listings in Coquitlam.